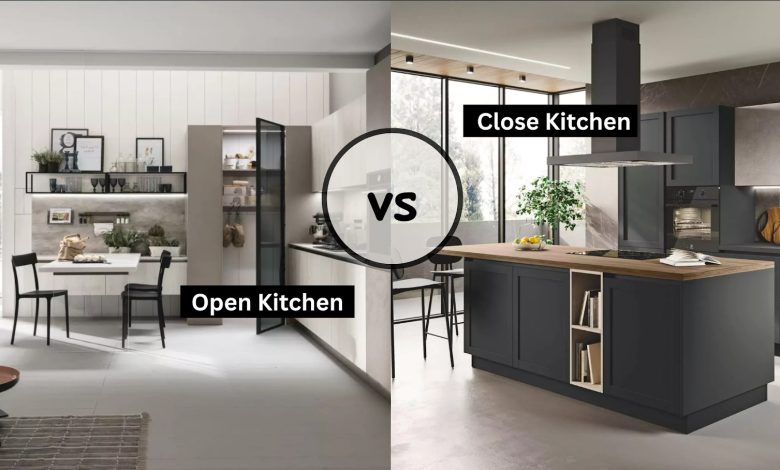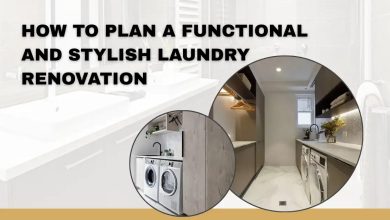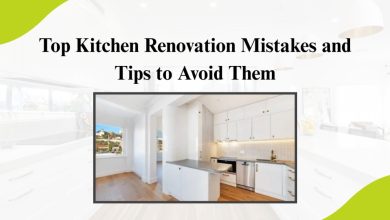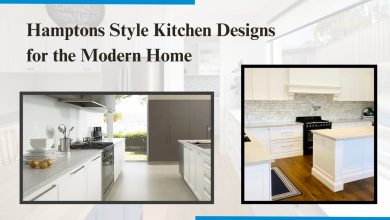The Pros and Cons of Open vs Closed Kitchens

Choosing the right kitchen layout is one of the most important decisions you’ll make when designing or renovating your home. Your choice doesn’t just affect how the space looks—it shapes how you cook, entertain, and live day to day.
Should your kitchen flow into your living space or be separated by walls and doors? To help you decide what best suits your home and lifestyle, here’s a breakdown of the pros and cons of open-plan and closed kitchens, with tips on how to find the perfect layout for your needs.
What Is an Open-Plan Kitchen?
Open-plan kitchens remove traditional barriers, allowing the kitchen to flow freely into adjoining dining and living areas. It’s a style that promotes connection, natural light, and a sense of spaciousness—particularly popular in modern Australian homes.
Pros of Open-Plan Kitchens
- Social and Inclusive
Stay connected with family or guests while cooking. Great for entertaining, families with young kids, or anyone who loves a communal vibe. - Light-Filled and Spacious
With fewer walls, natural light moves easily through the space. This can make smaller homes feel bigger and more inviting. - Design Cohesion
A consistent look across your living, dining, and kitchen areas creates a seamless, modern aesthetic.
- Flexibility and Flow
Open layouts work well with features like breakfast bars or kitchen islands, allowing for flexible furniture arrangements and easy movement between zones.
Cons of Open-Plan Kitchens
- Mess and Clutter on Display
An open kitchen means everything is visible. Dirty dishes or bench clutter can affect the feel of your entire living area. - Noise and Smells Travel Easily
Without walls to contain them, sounds from appliances and cooking aromas can spread through the house. - Less Storage Wall Space
Fewer walls = fewer upper cabinets. You’ll need clever storage solutions like deep drawers, islands or walk-in pantries. - Design Limitations
Because the kitchen is part of your living area, your finishes need to match or complement the rest of your décor—limiting your design flexibility.
What Is a Closed Kitchen?
Closed kitchens are self-contained spaces, separated from the rest of the house by doors or walls. This traditional layout is focused on functionality and privacy, offering a defined zone purely for cooking.
Pros of Closed Kitchens
- Privacy and Focus
Cook, clean or prep without distractions—or prying eyes. Perfect for serious home chefs or when you’re hosting and want to hide the kitchen mess. - Controls Mess and Smells
Smells and noise are better contained, and the rest of your home stays clean and peaceful. - More Storage Potential
More walls mean more room for cabinets, shelving, and extra appliances. - Creative Freedom
With the kitchen out of sight, you’re free to choose bold colours, finishes or layouts without needing to match the rest of your living space.
Cons of Closed Kitchens
- Feels Isolated
The cook can feel cut off from family or guests, especially during gatherings. - Less Natural Light and Airflow
Enclosed kitchens can feel darker and more confined—especially if there aren’t many windows. - Less Entertainer-Friendly
Serving and clearing between the kitchen and dining area can feel awkward or disconnected.
Is a Hybrid Kitchen Right for You?
If you like the social feel of open-plan living but still want the structure and functionality of a closed space, a hybrid kitchen could be the perfect fit. This layout combines the best elements of both designs, offering flexibility without sacrificing practicality. Hybrid kitchens typically feature partial walls, sliding doors, or adjoining utility spaces that allow you to open up or close off the kitchen as needed.
For example:
- Install sliding or bi-fold glass doors to control noise and cooking smells
- Add a half-wall to separate zones without fully enclosing the space
- Incorporate a butler’s pantry or scullery to keep prep mess out of sight
This style suits modern Australian families who want an open plan connection for entertaining, with the option to create more private, defined zones when needed. It’s also a great way to improve flow and organisation in busy households.
As you explore the right layout, it’s worth thinking more broadly about how your kitchen works within the rest of your home. A new layout often leads to other practical updates, from better storage solutions to improved cabinetry and surfaces. This is where a well-planned renovation can really add value and liveability.
Creating Functional Spaces That Work for You
Rethinking your kitchen layout is often the first step toward a more functional home. A thoughtful kitchen renovation not only improves how you cook and entertain but also influences how surrounding spaces are used. Many homeowners choose to carry this design thinking into other areas, such as adding a built-in wardrobe in the bedroom or updating joinery throughout the home. These connected updates can enhance comfort, increase storage, and create a more cohesive interior style that suits the way you live every day.
Final Thoughts
In the open-plan vs closed kitchen debate, there’s no one-size-fits-all answer; what matters most is how your kitchen fits your lifestyle, home layout, and the way you like to cook and entertain. Open-plan kitchens offer connection, light, and social flow, while closed kitchens provide privacy, cleanliness, and focused functionality. Whatever your preference, thoughtful design is key to creating a space you’ll love.



